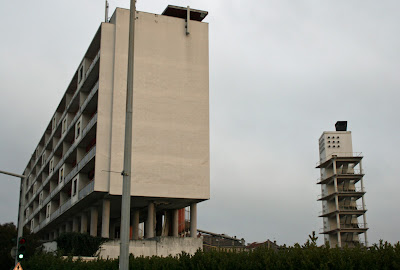The building, designed by the architects Claude Ferret, Yves Salier and Adrien Courtois, was completed in 1954 and has struggled to gain acceptance from a city that traditionally warms more easily to classical architecture. Over the years, there has even been recurring talk of tearing down the building but, in 2008, it was awarded a “Patrimoine du XXe Siècle” label, officially registering its status as an example of 20th-century heritage to be preserved - a proud victory for the many people who have become attached to the presence of the fire station.
The structure's future is therefore safe although there have been longstanding plans for the fire brigade to move on to pastures anew. Think-tanks are therefore hard at work with the aim of dreaming up how best this functionalist* building, which will remain the property of the greater Bordeaux council (Communauté Urbaine de Bordeaux), can continue to operate once it has been stripped of its primary raison d’être: providing a place for firefighters and emergency workers to live and work.
Like some kind of giant Lego set, the station is made up of distinctive blocks which surround an inner exercise yard, with each section serving a specific function. There are five storeys of residential apartments (40 flats in all) located above the workshops and garages, which house a dozen emergency vehicles. The apartment block sits on a series of columns, making for a physical separation between it and ground level which isn't necessarily visible at first sight. To the rear of the building, a number of parallel spiral staircases provide a dizzying means of access to each level.
Speaking of dizzying heights, the most prominent feature of the station is the tower which acts both as a facility for training exercises and as the brigade’s “tour de séchage”: this is where the firefighters’ hosepipes are hung to dry, hence the air-holes at the very top of the tower! The funnels are reminiscent of those you might see on a ship. Indeed, a strong maritime theme runs throughout the whole structure: the northern façade is dotted with porthole-style openings and, with a little imagination, it is easy enough to blur the lines between the structure and the neighbouring Garonne, and picture the fire station as a boat floating on the river!
How about the people for whom the building forms a working and sometimes even living environment? The brigade is made up of around 150 full-time emergency workers, who are supported by around 50 voluntary staff and a team of 35 junior firefighters. The Benauge emergency services, which are called out on average 9,000 times a year, cover 13 administrative towns (“communes”), ranging from the narrow roads of some of the central Bordeaux districts to the residential streets of the eastern suburbs and the wide open spaces of more distant rural environments.
The question now is how much longer the emergency services will be there to answer the doorbell which, it is safe to say, will no doubt be revamped when the brigade moves on to new quarters!
And, if you're into typefaces, the font used here is "Choc", as conceived in 1955 by the French typeface designer Roger Excoffon whose creations "became symbolic of the stylish modernity and exuberance of post-war nouvelle vague France, and a benchmark for French graphic design" (according to the Identifont website). It could be argued there are parallels there with the Caserne des Pompiers de la Benauge!
- Find it: Quai Deschamps/Rue de la Benauge, Bordeaux
- February 2013 update: the future inner workings of Benauge are soon to be dreamt up by the Swiss hospitality management school Ecole Hôtelière de Lausanne. See this Sud Ouest item.
* Functionalism is the principle that architects should design a building based on the purpose of that building.
















This is an excellent find, and the first photo - as well as showing dedication to the task (a sunrise shot!) - is particularly nice.
ReplyDeleteIt will be interesting to see how they choose to give new life to this building.
I must admit that the first shot was more by accident than by design. Will gladly plead guilty to dedication as it was a bit of an early and brisk winter morning, but being in the right place to capture "that" sunrise was a touch of luck!
ReplyDeleteIt will be interesting to find out what they do decide to use the building for. If there is residential flats already there, could it not be converted into a full residential area?
ReplyDeleteThat first photo is stunning even if it was by accident. Diane